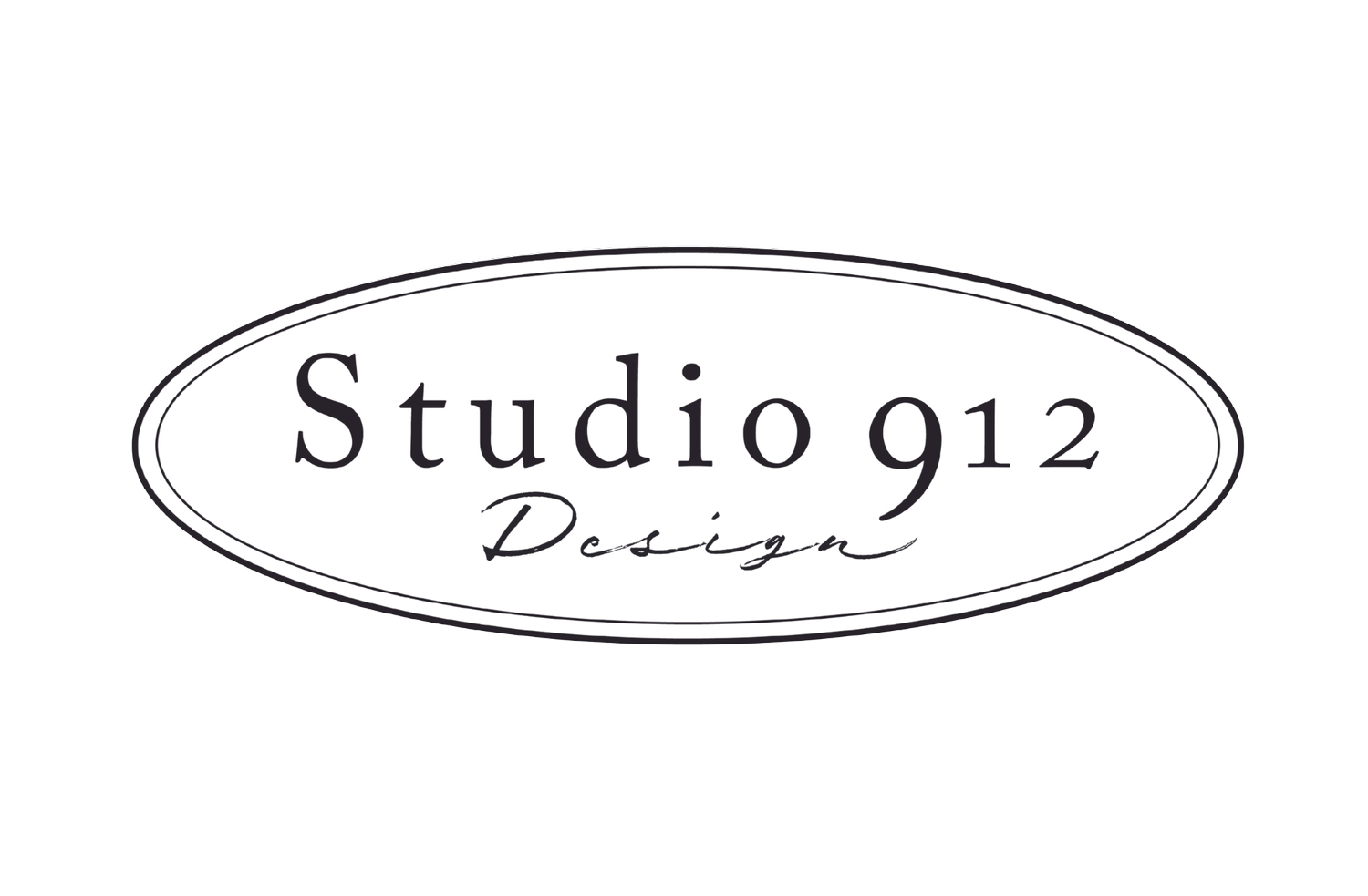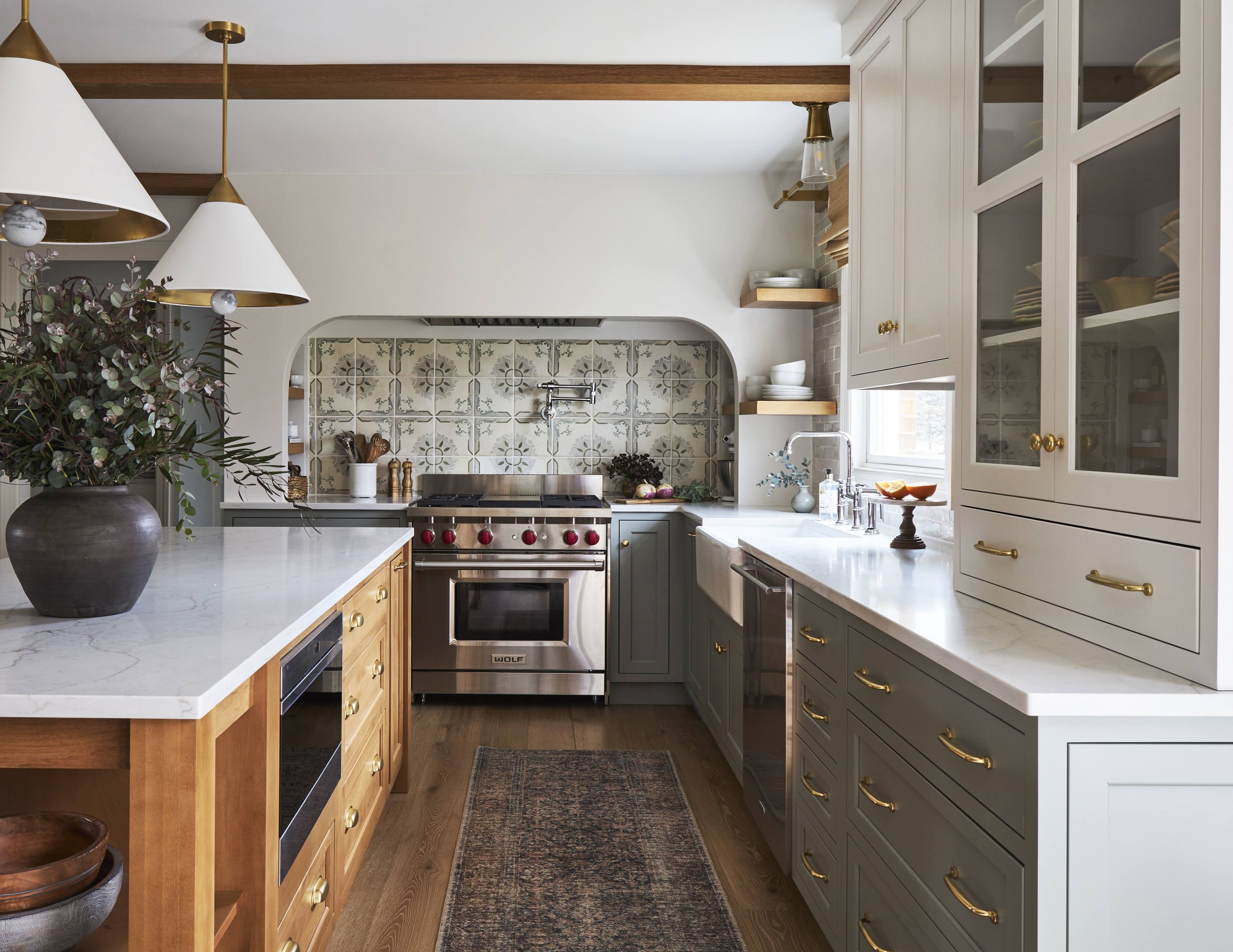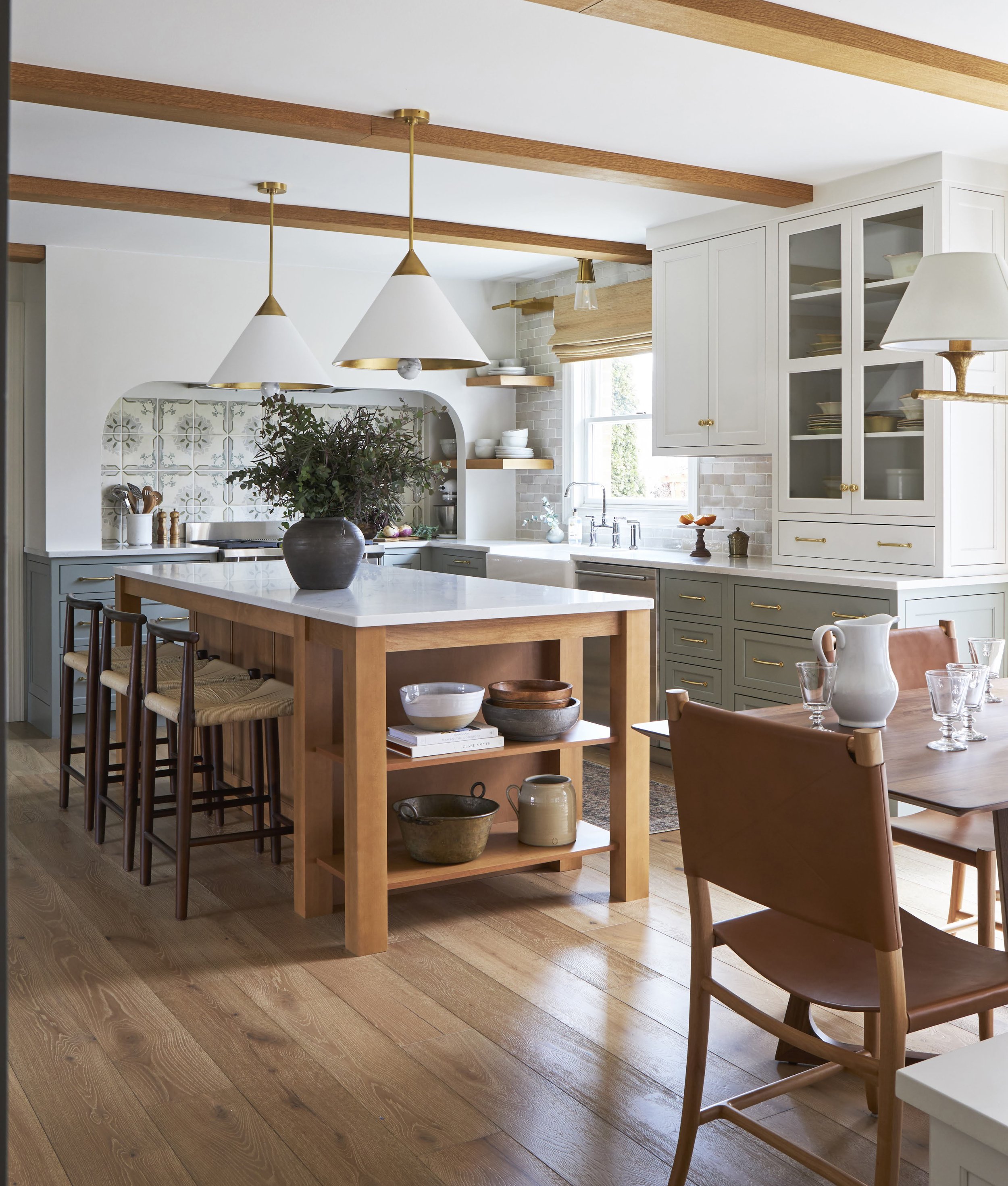Redhawk Court
Meeting with this client, they had three spaces that needed to be recreated and blended together in a way that made good sense. They had a very closed-in kitchen, a sunken living room and an office space that was open to the living room. The kitchen was very crowded by several doors into pantries and closets as well as a peninsula dividing the space. The decision was made to raise up the living room floor and to open up the wall between the kitchen and living room, marrying the two rooms together. This also allowed the office space to be closed off and a door to the garage was added at the end of the wall creating not only a private office space, but also a dedicated mudroom that was open and roomy. The client knew that they wanted a dramatic hood area over their range, so an alcove hood was designed with shelving niches within it to accomplish that desire. Bringing in the Interior Design company Laura Design Co, decorative elements were further added to the designs that elevated the spaces even more. The doorway to the living room was arched and an arch was incorporated into the hood alcove. Wood beams were added to the kitchen space tying in the wood of the island and the shelving. The kitchen and living room now have such a cohesive, organic feel to them. Wallpaper and a moody paint color were brought into the office/mudroom space, creating a peaceful, elegant feel for the homeowner, who works from home. The end result of a peaceful, beautiful, cohesive space is just the end result we like to accomplish.





























