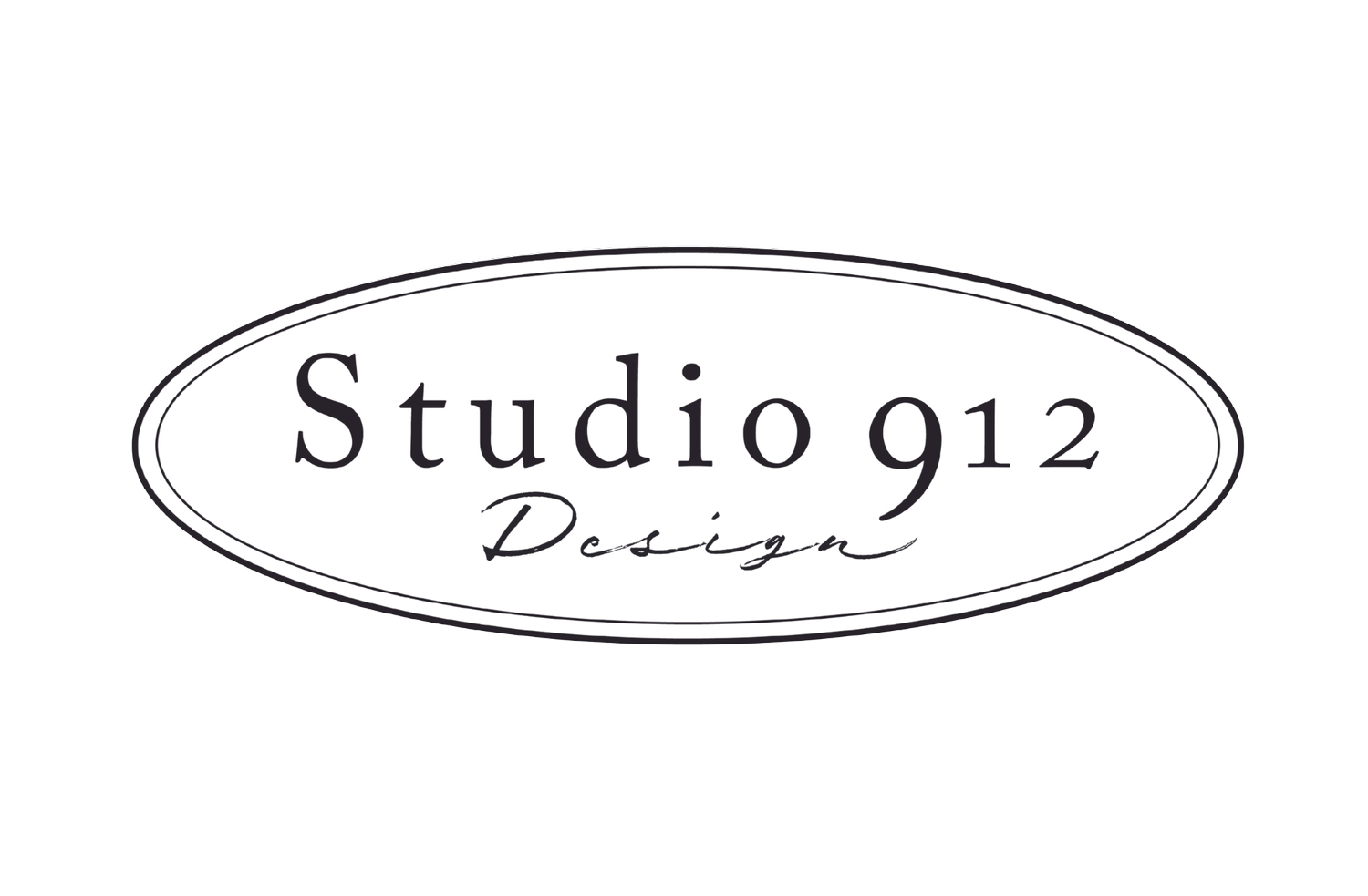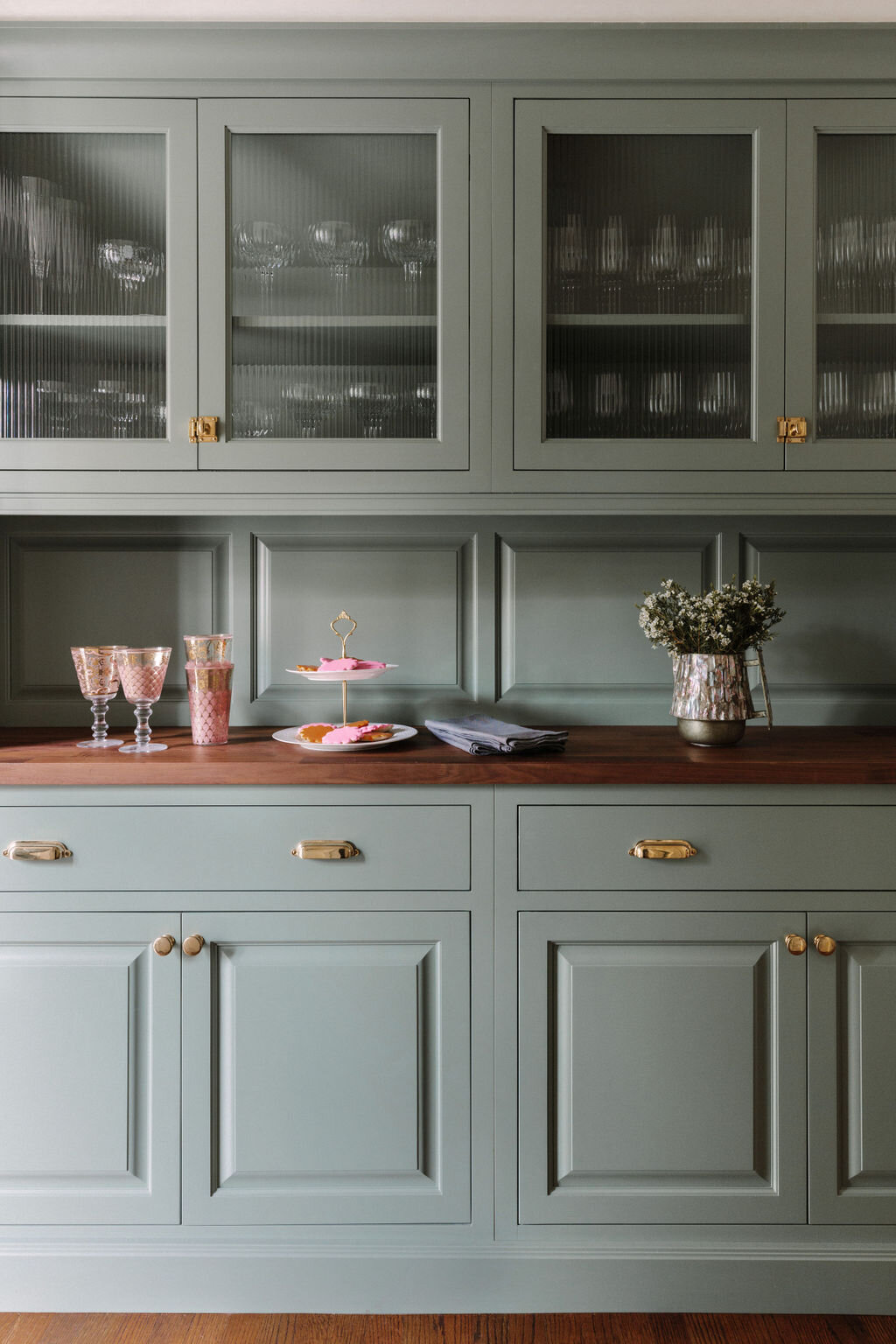Glencoe Dutch Kitchen
When Claire with Centered By Design brought this client to us for a design collaboration, the goals were to bring more functionality to the space while opening it up to be more spacious and bright. The call was made to enlarge the central window while eliminating a second window, allowing for more cabinetry space. Original radiators that took up valuable space were reconfigured into toe kick radiators, making them invisible yet usable and efficient. Dark, heavy, stained cabinetry and a tall island were eliminated and replaced with bright light cabinetry, some of which came down to the countertops for even more storage that also hid smaller appliances. The refrigerator was relocated to another wall and the range was moved into its place, allowing for a stunning metal hood to be installed, creating a dramatic statement that dictated the mood of the entire room. The client found just the right table to use as a much less intrusive island that also added a touch of vintage. The original butler’s pantry was given an updated, more stylish look with the use of classic dark green cabinetry and a butcher block countertop.










